Installation at Saltburn-By-The-Sea
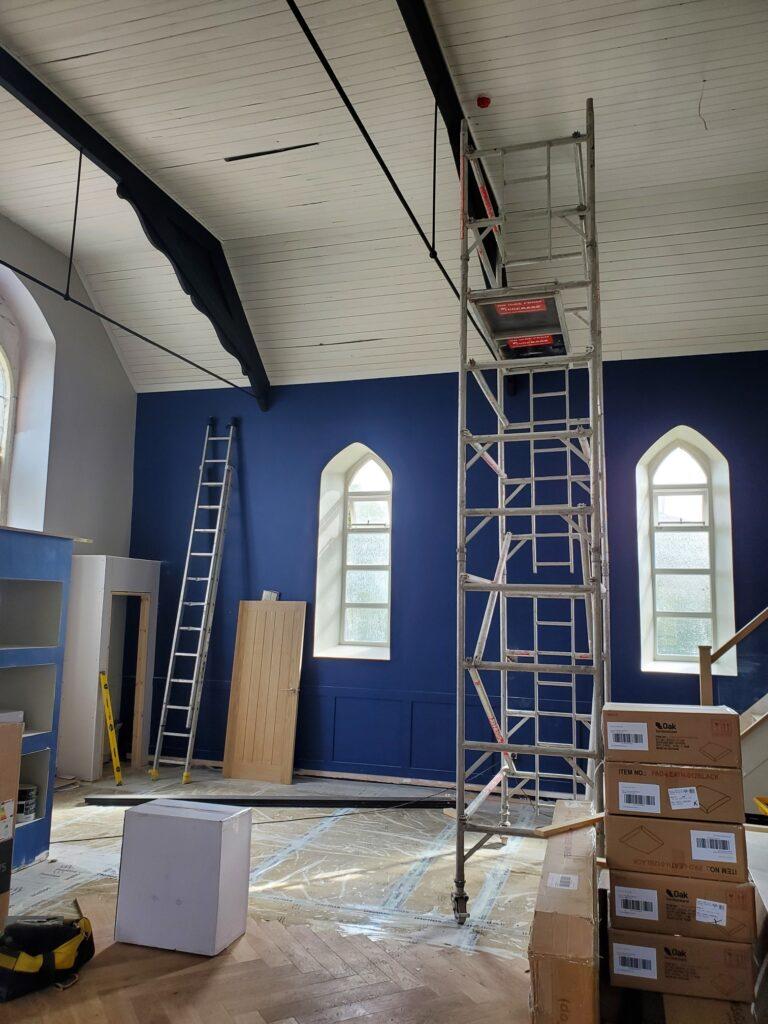
Case Study | Plumis Automist Installation Open Plan installation Saltburn Project Manager JW Joinery & Property Maintenance. Property Type Open-plan Property Location Saltburn-By-The-Sea Open Plan Rooms Kitchen & living area Case Study The Brief The Limitations The Solution The Brief The clients wanted to create an open plan living holiday let that showcased the high […]
Contemporary oak framed self build
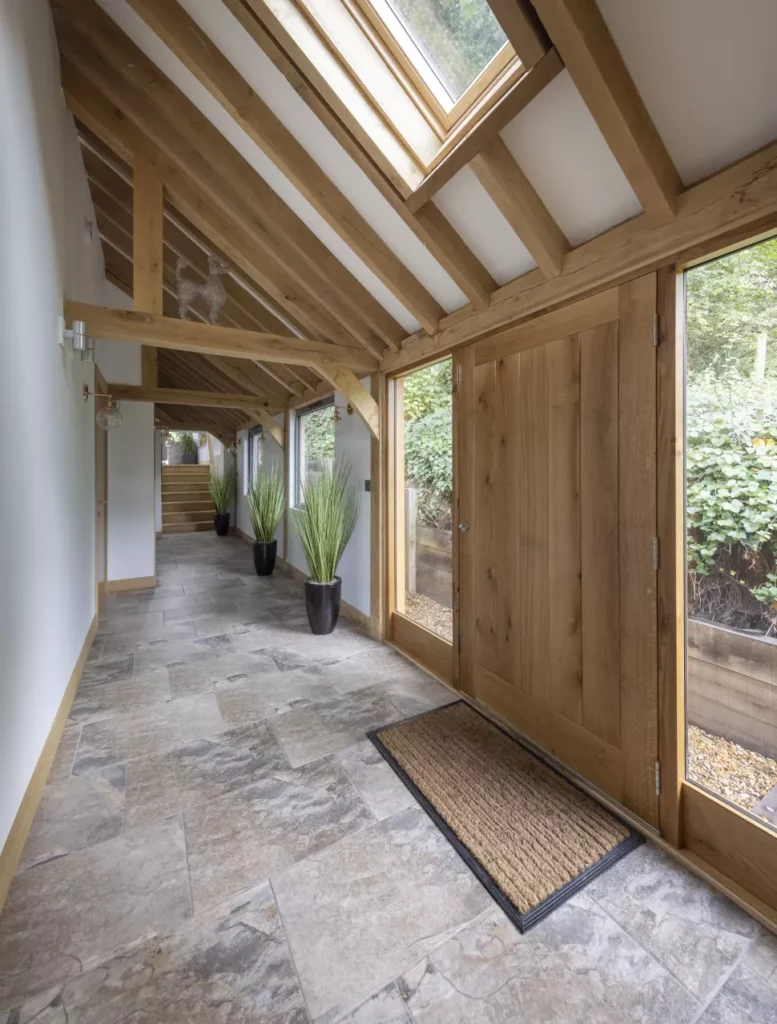
Case Study | Plumis Automist Installation Contemporary oak framed self build Project Manager Patsy Parr Property Type Oak frame open-plan Property Location Staffordshire Open Plan Rooms Kitchen Case Study The Brief The Limitations The Solution The Brief When Patsy set her mind on building her own house, her mind was firmly set on a contemporary […]
ArchitectureWK – London
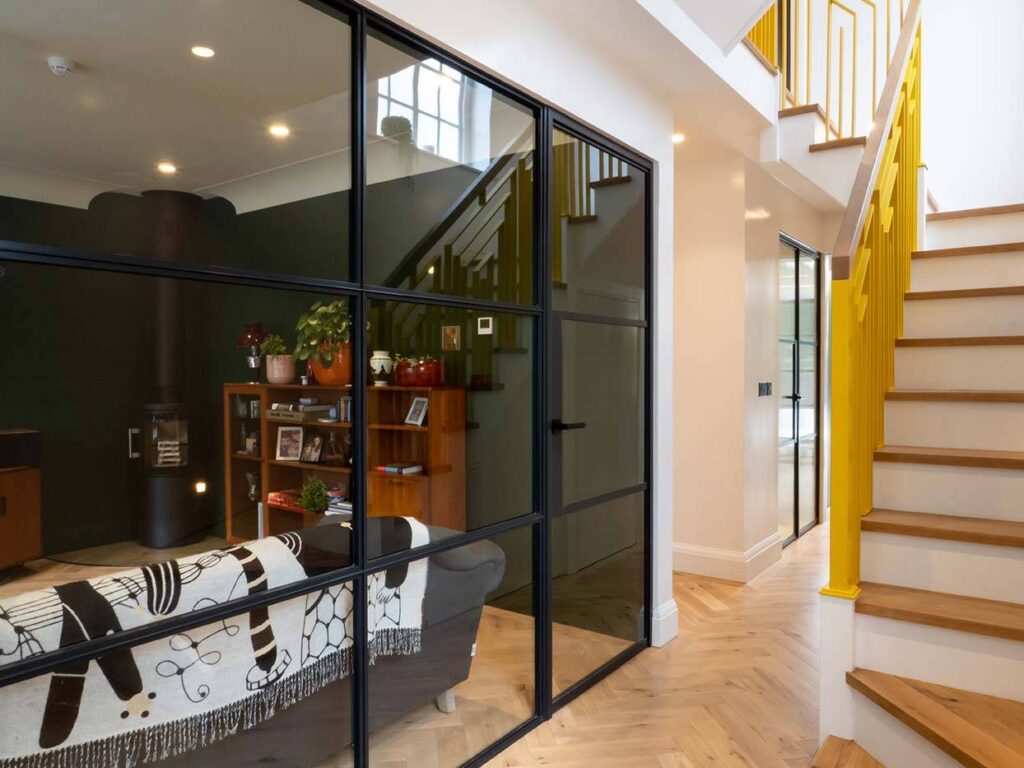
Case Study | Automist Smartscan Automist installation successfully completed in a bold and homely property Project Manager Architecture:WK Property Type 3 storey with open plan ground floor Property Location London Open Plan Rooms Open plan living space Case Study The Brief The Limitations The Solution The Brief This gorgeous 3 storey property required Automist due […]
Open Plan Flat – Edinburgh
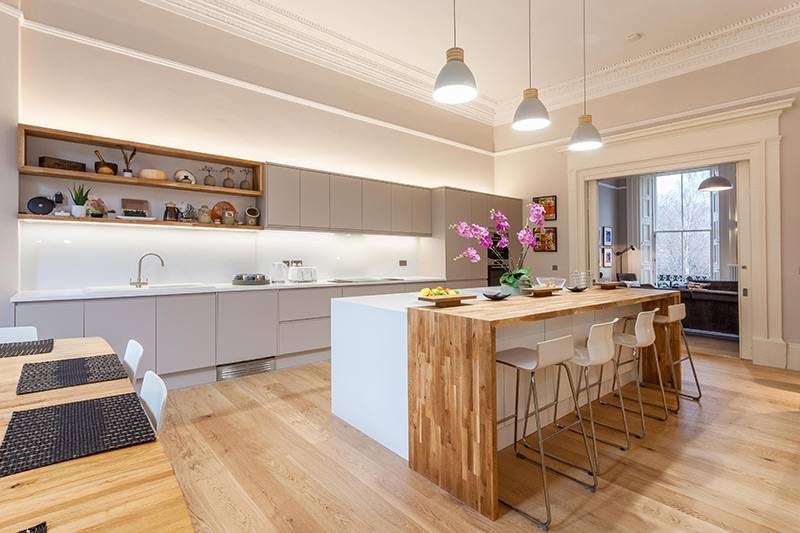
Case Study | Automist SmatScan Hydra Stunning open plan flat in Edinburgh Project Manager RedBuild Property Type Flat with mezzanine Property Location Edinburgh Open Plan Rooms Flat with mezzanine Case Study The Brief The Limitations The Solution The Brief Having been converted from a commercial office space, the property comprised a beautiful first floor apartment, […]
Ash Island Lofts – W14
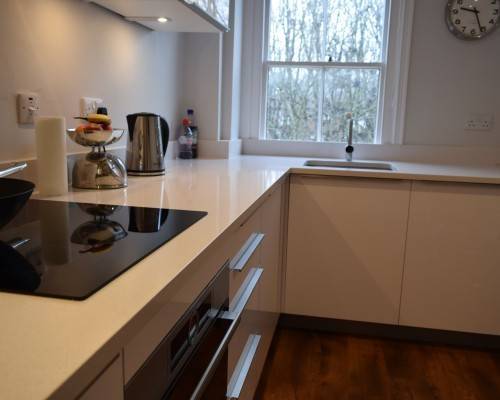
Case Study | Automist Smartscna Modern contemporary loft conversion made easy with Automist Project Manager Ash Island Lofts Property Type 3 storey residential Property Location W14 Open Plan Rooms Loft Case Study The Brief The Limitations The Solution The Brief Ash Island Lofts converted the loft in a mid-terrace property in W14, transforming it from […]
Cato Creative – London

Case Study | Automist Smartscan Multi-level living space given beautiful open plan overhaul Project Manager Cato Creative Property Type 3 storey residential Property Location London Open Plan Rooms Kitchen, dining, living space Case Study The Brief The Limitations The Solution The Brief The original design of this London home made for a disjointed split level […]
3 Storey Residential – London
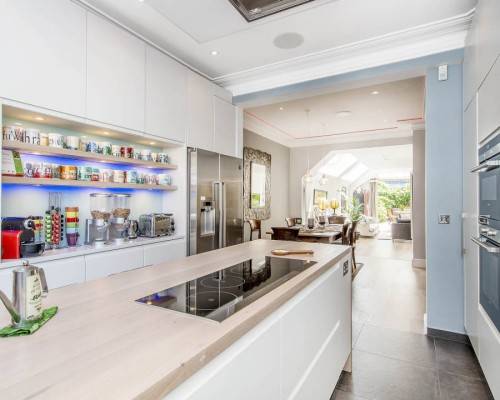
Case Study | Automist Smartscan Ground floor extended and opened up with characterful modern interior design Project Manager Cato Creative Property Type 3 storey residential Property Location London Open Plan Rooms Kitchen, dining, living space Case Study The Brief The Limitations The Solution The Brief The family living in this three storey London home had […]
Open Plan Living – London
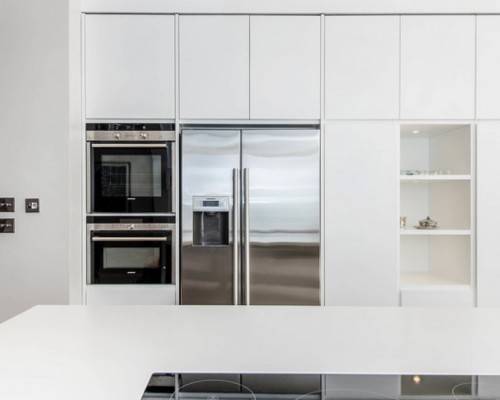
Case Study | Automist Smartscan Cato Creative’s perfect solution Project Manager Cato Creative Property Type Open Plan Living Property Location London Open Plan Rooms Various Case Study The Brief The Limitations The Solution The Brief Bluelight Safety has helped to revolutionise the way a London-based architectural design firm designs open plan spaces. Cato Creative specialises […]
15th Century Pub – Beaumaris
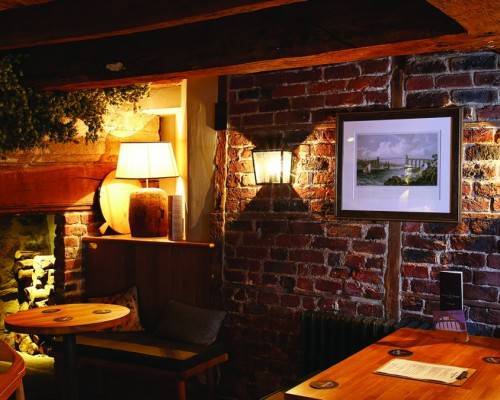
Case Study | Automist Smartscan Stunning 15th Century pub refurbishment Project Manager Robinsons Brewery Property Type 15th century pub with accommodation Property Location Beaumaris Open Plan Rooms Public ground floor Case Study The Brief The Limitations The Solution The Brief The George & Dragon a historic pub, in Beaumaris, a coastal town in Anglesey, North […]
Isleworth Victorian Terrace – TW7
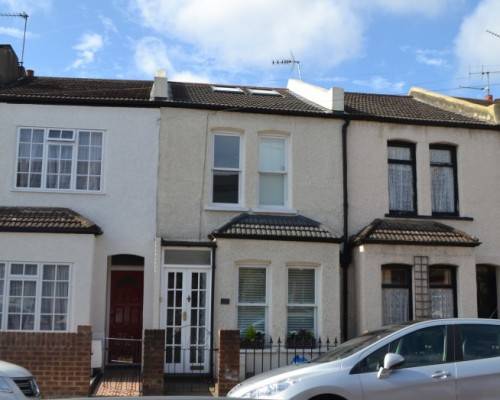
Case Study | Automist Smartscan Isleworth open plan house adds loft conversion Project Manager Ash Island Lofts Property Type Victorian Terrace Property Location TW7 Open Plan Rooms Living Room Case Study The Brief The Limitations The Solution The Brief Ash Island Lofts converted the loft of a Victorian terrace in Isleworth to create a master […]

